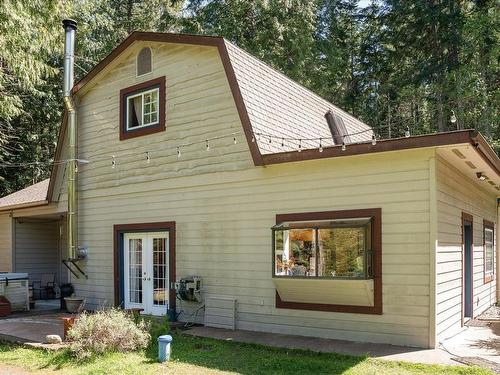Property Information:
This incredible property spanning 5 acres invites you to immerse yourself in the tranquility of nature while enjoying the comforts of modern living. Step outside your door and into a world of endless exploration. Wander along the many walking trails that wind throughout the 5 acre property or enjoy the picture-perfect open meadows while you bask in the warmth of the sun. For those with a green thumb and a penchant for sustainable living, this property is a perfect fit, complete with a fenced orchard and a perfect spot for chicken coops. The heart of this home exudes warmth and charm, offering a cozy retreat after a day of outdoor adventures. Escape the hustle and bustle of everyday life and retreat to your own private paradise on Gabriola Island.
















































