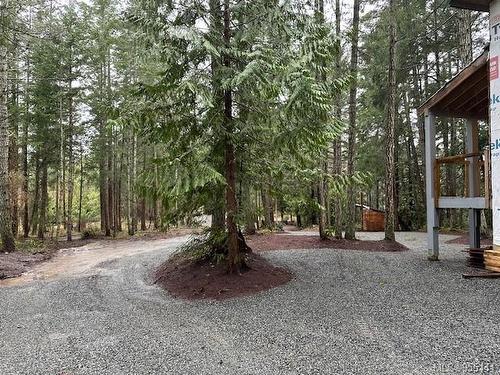
1230 Cappon Lane, Gabriola Island, BC, V0R 1X7
$629,000MLS® # 955141

House For Sale In Gabriola Island, British Columbia
2
Bedrooms
2
Baths
-
7.44 Acres
Lot Size
Property Information:
Lovely south end 7.44 level acreage boasts a 1338 sq ft 2 bedroom 2 bathroom home with many updates awaiting your finishing touches. Electricity, Septic and Well in place. Driveway is levelled and meanders from entrance of Cappon to Cameo and many areas have been cleared for future plans for gardens and more . Home is an estate sale and probate completed and is being sold as is. Open building permit till 2025 for the alternate address 2525 Cameo. Zoning allows for construction of primary residence, a secondary 968 sq ft cottage and the addition of three outbuildings. Lot is close to marinas and float plane. This is a must see!
Property Features:
- Bedrooms: 2
- Bathrooms: 2
- Annual Tax Amount: $2,890
- Basement: Crawl Space
- Built in: 2013
- Construction Materials: Frame Wood
- Cooling: None
- Exterior Features: Balcony/Deck
- Floor Space (approx): 1546 Square Feet
- Flooring: Mixed
- Foundation Details: Concrete Perimeter
- Heating: Other
- Interior Features: Bathroom Roughed-In, Ceiling Fan(s), Dining/Living Combo, Kitchen Roughed-In, Storage
- Laundry Features: In House
- Lot Features: Acreage, Irregular Lot, Level, Marina Nearby, Quiet Area
- Lot Frontage: 324086.4 Square Feet
- Lot Size: 7.44 Acres
- Ownership: Freehold
- Parking Features: Driveway, Open, RV Access/Parking
- Pets Allowed: Aquariums, Birds, Caged Mammals, Cats OK, Dogs OK
- Property Condition: Under Construction
- Property Sub Type: Single Family Detached
- Roof: Metal
- Utilities: Cable Available, Electricity Connected, Garbage, Phone Available, Underground Utilities
- Water Source: Well: Drilled
- Window Features: Vinyl Frames
- Zoning: LRR
- Zoning Description: Residential
- Sewer:
- No. of Parking Spaces: 6
Rooms:
- Other 2nd Level 7.32 m x 3.66 m 24 ft x 12 ft
- Bathroom Main Level 2.13 m x 3.66 m 7 ft x 12 ft
- Kitchen Main Level 3.35 m x 6.40 m 11 ft x 21 ft
- Bedroom 2nd Level 2.44 m x 2.44 m 8 ft x 8 ft
- Bathroom 2nd Level 2.13 m x 3.35 m 7 ft x 11 ft
- Other Main Level 3.66 m x 3.66 m 12 ft x 12 ft Note: Bonus Room
- Living Main Level 7.32 m x 4.57 m 24 ft x 15 ft
Courtesy of: Royal LePage Nanaimo Realty
MLS® property information is provided under copyright© by the Vancouver Island Real Estate Board and Victoria Real Estate Board. The information is from sources deemed reliable, but should not be relied upon without independent verification.
Additional Photos












