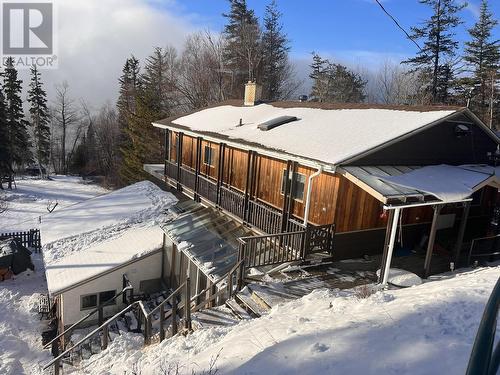Property Information:
Great home on 0.86 of an acre on beautiful Stuart Lake with amazing south-facing views. Located in desirable Stones Bay. Amazing waterfront with nice pebble beach with small cabin. 4 bedrooms with 2 full bathrooms in the main house with a bonus walk-out, attached In-Law suite with full bathroom, great for extra family, guests or rental income. This large home has had some updates over the last year with some new paint, some flooring, top deck replacement with composite decking, new washer, dryer, dishwasher, microwave, hot water tank, Blaze King woodstove on lower level and new pellet stove on the main floor for extra warmth. Carport and open parking up top and a single garage/workshop on lower level at the house. Nicely landscaped yard down to the lake and only minutes to Fort St. James. (id:7525)
Building Features:
-
Style:
Detached
-
Building Type:
House
-
Basement Type:
Partial
-
Construction Style - Attachment:
Detached
-
Fireplace:
Yes
-
Floor Space:
2828 Square Feet
-
Foundation Type:
Concrete Perimeter
-
Roof Material:
Asphalt shingle
-
Roof Style:
Conventional
-
Heating Type:
Baseboard heaters
-
Heating Fuel:
Wood, Pellet
-
Appliances:
Washer, Dryer, Refrigerator, Stove, Dishwasher










































