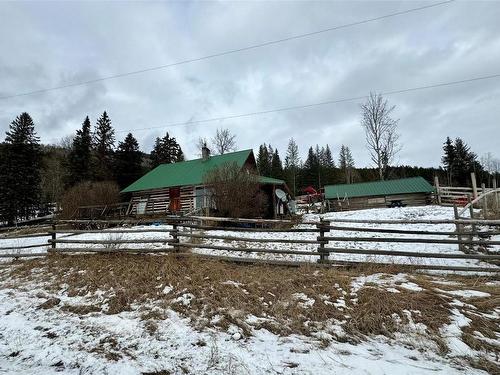Property Information:
Nestled in the picturesque (winter photos don't do it justice!) China Valley you can enjoy beautiful mountain and pastoral views all year round from the comfort of your home. 30 acres of perimeter and crossed fenced land great for cows and horses. Crown land is on 3 sides and there is simply endless places to ride from your yard. There are 7 separate pens/pastures which share 3 heated auto waterers. 24' x24' storage shed, 26'x16' wood shed, 12'x24' calving shed, Lg chicken coop with hydrant. Riding distance to two lakes with great fishing and miles of Sled trails up the fly hills. The 1250 sq. ft. 2 bed 1 bath log house boasts a huge sun deck off the front of the house where you can soak up the surrounding views. Inside you can enjoy the warmth and beauty of selective rock of the stone fireplace that is the showpiece of the living room. Very open floor plan on the main. The primary bedroom is on 2nd floor with an additional bedroom on the main. There is a 120 sq. ft. bonus mudroom off the front entrance and the covered porch. Raised garden beds, fruit trees etc. for the gardener. There are 2 water licenses: 1 for domestic & another for stock watering both off Lucy creek which runs through the property. Crystal clear gravity water from a shallow well supplies the water for the house. There is also a drilled well next to the house with a submersible pump. This home is perfect for those wanting the peace and serenity of country living at an affordable price.
Exclusions : Livestock panels and arrow quip livestock squeeze






















































