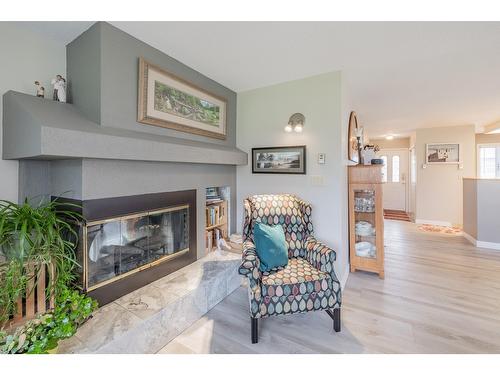
13 - 5054 RIVERVIEW ROAD, Fairmont Hot Springs, British Columbia, V0B 1L1
$429,000MLS® # 2476856

Sales Representative
Royal LePage Rockies West Realty
*
Sales Representative
Royal LePage Rockies West Realty
*
Additional Photos























