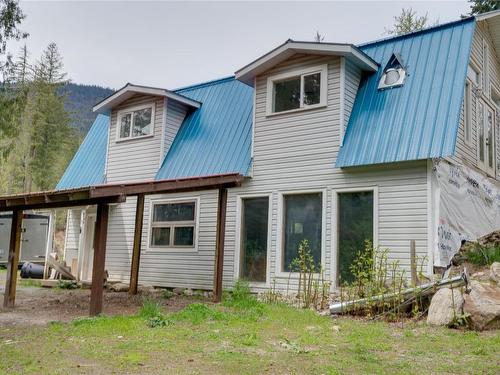Property Information:
Nestled in the heart of nature's beauty, this 7.21 sprawling acres offer the ultimate privacy and tranquillity, you'll be enchanted by the soothing sounds of the creek that meanders at one side of the property. This property offers a 3-bedroom, 3-bathroom open concept house that requires a little bit of work to call home, if it was all finished it would be 2400sqft. Close to the home is a great area for a patio and fire pit, see and listen to the creek next to the cozy campfire. A 24' X 24' Shop with a 15' covered overhang. Multiple large flat areas to this property with easy access to each plateau. If permitted the potential for building your new dream shop or new beautiful home. Enjoy the trails out of the backyard to Hunter's Range, one of the most popular snowmobiling and ATVing areas. The Non-Urban zoning opens up the door to many opportunities including a secondary dwelling. Located only minutes from Mabel Lake & golf course and right across from Cooke Creek & Kingfisher Resort.

















































