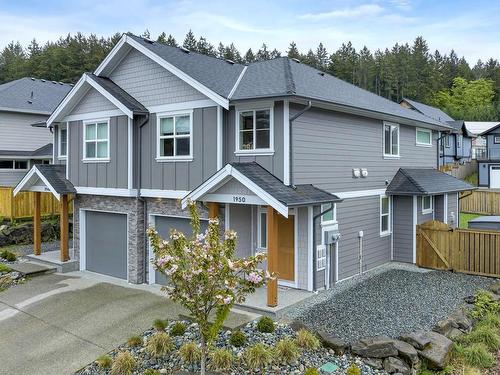Property Information:
Located in the sought after Maple Bay area, only a short drive to the beach and within walking distance of an elementary school sits this 3 bed 3 bath 1,458 sq. ft. half duplex built by Suncraft Construction in 2021. A beautiful fir front door leads to a light and bright open concept living area featuring designer paint colors, engineered hardwood floors, 9 ft ceilings and gas fireplace. French doors open to the fully fenced backyard with patio, NG BBQ hook up and recently seeded lawn. Chef’s kitchen with quartz counters, premium appliances, under-counter lighting and soft close drawers. Large kitchen island with seating plus a dining area perfect for family dinners. 2pc powder room and garage access complete this level. Upstairs features a primary bedroom with lots of space for furniture and a king size bed, a 3pc ensuite featuring a glass shower with seat and a walk in closet, two more bedrooms, 4pc bath and laundry. Other features include heat pump, on demand hot water, and no GST!
































