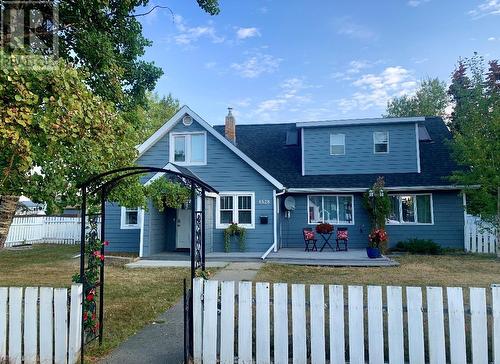Property Information:
This listing is the perfect combination of old world charm, mixed with modern updates. Situated on a large corner lot within walking distance of many amenities such as shopping, and schools. Over 2600 sq feet above grade living space. The main floor contains a beautiful living room, office, kitchen and a large family room with a pellet stove. French doors lead out to the main deck wired for a hot tub. Main floor laundry has a new washer/dryer, by the newly updated bathroom. Second floor boasts a large master bedroom with vaulted ceilings, skylight and balcony. Upstairs also includes 3 more bedrooms and another newly updated bathroom. Other new additions and renos include a new roof, exterior doors, and some new windows. This gorgeous listing is sure to please, and has everything you could need in a home! Call today for a private showing (id:27)
Building Features:
-
Style:
Detached
-
Building Type:
House
-
Architectural Style:
Other
-
Basement Type:
Crawl space
-
Construction Style - Attachment:
Detached
-
Exterior Finish:
-
Fireplace Fuel:
Wood
-
Fireplace Type:
Unknown
-
Floor Space:
2606 Square Feet
-
Flooring Type:
Carpeted, Hardwood, Laminate
-
Foundation Type:
Block
-
Roof Material:
Asphalt shingle
-
Roof Style:
Unknown
-
Heating Type:
Forced air





















