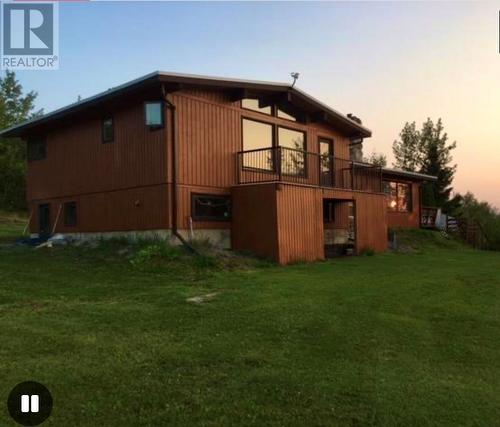Property Information:
EXECUTIVE ACREAGE within minutes of Dawson Creek and pavement to your driveway . The view from this home is second to none, yet still private with mature trees, 10 Acres to enjoy and a beautiful custom 4 bedroom 3 bath Timber Frame home with a new torch on roof and downspouts . The home offers a open living concept on the main floor, wood burning fireplace, 10 ½ foot vaulted ceilings and custom matching cabinetry throughout. On the upper level you will find the primary bedroom with a wall of windows for the most specular evening sunsets , private ensuite , 3 more bedrooms and main bath. For the lower level you will have that extra space to spread out in your Rec room, new cedar built in sauna and redone bathroom. This Acreage also has a 24x24 single vehicle garage/workshop, could easily be set up for animals, there are endless possibilities here, and room to make this place your dream property. If you enjoy the outdoors the ski hill and cross country trails are out your back door ,horseback riding or just taking your ATVs out for a ride, you wont find a more convenient place to take off from. If your looking for quality craftmanship , pride of ownership and just a wonderful property to call home sweet home , this is the one . Call soon for your private showing . (id:27)
Building Features:
-
Style:
Detached
-
Building Type:
House
-
Architectural Style:
Split level entry
-
Construction Style - Attachment:
Detached
-
Construction Style - Split Level:
Other
-
Exterior Finish:
Wood
-
Fireplace Fuel:
Wood
-
Fireplace Type:
Conventional
-
Roof Material:
Roof Material
-
Roof Style:
Unknown
-
Heating Type:
Forced air
-
Appliances:
Range, Refrigerator, Dryer, Washer







































