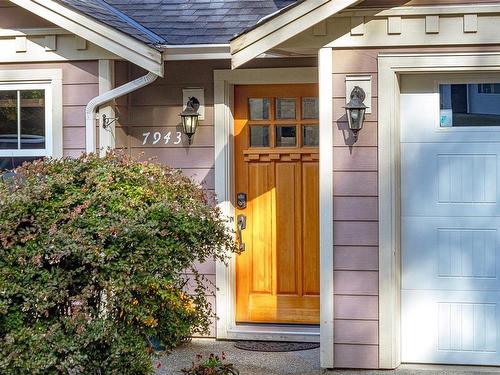Property Information:
Tucked away at the end of a quiet, no through road this very well maintained bright 3bed/3bath 1/2 Duplex gives your family plenty of room to spread out in. The open concept kitchen leads into the spacious living/dining room area with a cozy gas fireplace. The main floor laundry and 3 piece bath, round out the main floor. Upstairs you have a large primary with an ensuite and 2 other bedrooms sharing their own full bathroom. Single car garage and extra parking with plenty of room for your RV. This charming home is located in the beautiful seaside town of Crofton, within walking distance of meandering trails, a quick ferry to Salt Spring Island, shops, schools, restaurants and the ocean, of course.








































