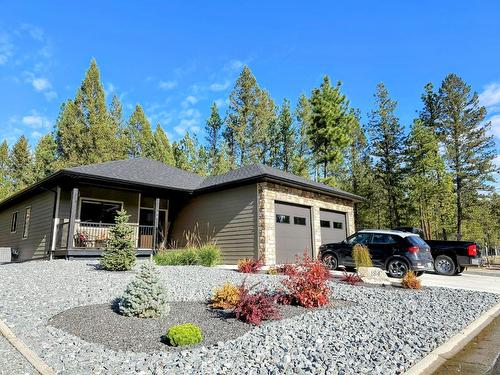Property Information:
Step into a world of refined luxury and natural splendor that backs onto Shadow Mountain professional golf course. This extraordinary 4-bedroom, 3-bathroom home is a masterpiece of design, offering a seamless blend of opulence and comfort. The heart of the home, a gourmet kitchen adorned with granite countertops throughout, invites culinary adventures with style. Picture-perfect mornings await with awe-inspiring mountain views that stretch as far as the eye can see, providing a breathtaking backdrop to your daily life. Step onto the back deck, professionally wired for a hot tub, and immerse yourself in relaxation as you soak under the stars, surrounded by the serenity of your private oasis that is fully landscaped with underground irrigation, and a custom matched 8'x 10' shed. The awe inspiring heated garage, one of the many stars of this show, is a testament to meticulous craftsmanship with a 12ft ceiling, offers not just storage but a sanctuary for car enthusiasts, ensuring your vehicles are housed in sophistication. The lower floor, exquisitely finished, has a private outdoor entrance and is easily setup for a future suite should you need one. It also extends your living space, offering versatility to accommodate your every need. This home is more than just a dwelling; it's a statement, a testament to your discerning taste and appreciation for the finer things in life. Don't just imagine this life, live it. Schedule a viewing today and let your dreams find their home. (id:27)
Building Features:
-
Style:
Detached
-
Building Type:
House
-
Amenities:
Detectors - CO2
-
Basement Development:
Finished
-
Basement Type:
Full
-
Construction Material:
Wood frame
-
Exterior Finish:
Stone, Hardboard
-
Fire Protection:
Smoke Detectors
-
Flooring Type:
Laminate, Flooring Type, Carpeted
-
Foundation Type:
Concrete
-
Roof Material:
Asphalt shingle
-
Roof Style:
Unknown
-
Heating Fuel:
Natural gas
-
Cooling Type:
Central air conditioning
-
Appliances:
Dryer, Microwave, Refrigerator, Washer, Window Coverings, Dishwasher, Garage door opener, Gas stove(s)






































































