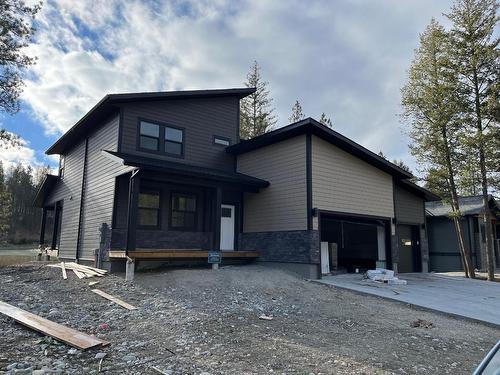
113 RIVER DRIVE, Cranbrook, British Columbia, V1C 0C6
$699,000MLS® # 2474100

House For Sale In Cranbrook, British Columbia
3
Bedrooms
3
Baths
-
10454.00 Square Feet
Lot Size
Property Information:
This is the home you've been looking for, situated on an award winning golf course, Shadow Mountain. Step outside to your own private wonderland of recreational pursuits 12 months a year. Featuring a massive 3 car garage, this 3 bed 2 bath luxurious home boasts a chef's kitchen as its focal point, featuring stainless steel appliances, granite countertops, and ample cabinet space. Perfect for entertaining or preparing family meals. An extra large master suite and spa-like ensuite will envelope you in comfort. Call your real estate professional today to book a showing to see the open-concept floor plan that creates a seamless flow throughout the home, with high ceilings and large windows that fill the space with natural light. (id:7525)
Building Features:
- Style: Detached
- Building Type: House
- Basement Development: Unknown
- Basement Type: Unknown
- Construction Material: Wood frame
- Exterior Finish:
- Roof Material: Asphalt shingle
- Roof Style: Unknown
Property Features:
- OwnershipType: Freehold
- Property Type: Single Family
- Bedrooms: 3
- Bathrooms: 3
- Amenities Nearby: Golf Nearby, Airport
- Built in: 2023
- Communication Type: High Speed Internet
- Community Features: Quiet Area, Family Oriented, Rentals Allowed With Restrictions, Pets Allowed With Restrictions
- Features: Cul-de-sac, Flat site, Other, Level
- Floor Space (approx): 2168.00
- Lot Size: 10454.00 Square Feet
- Zoning Type: Residential low density
- Sewer: Not connected, Sewer
Rooms:
- Bathroom Measurements not available
- Primary Bedroom 13'2 x 16'4
- Ensuite Bathroom Measurements not available
- Other 7'11 x 7'11
- Bedroom 12'6 x 10'8
- Bedroom 12'10 x 9'11
- Loft 12 x 10'8
- Living Main Level 21'2 x 14'6
- Kitchen Main Level 12'10 x 14'2
- Dining Main Level 12'10 x 14'2
- Utility Main Level 9'3 x 8'9
- Bathroom Main Level Measurements not available
Courtesy of: Royal LePage East Kootenay Realty
This listing content provided by REALTOR.ca has been licensed by REALTOR® members of The Canadian Real Estate Association.