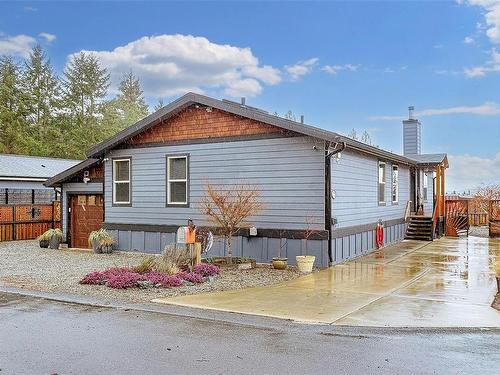Property Information:
Purchased as new Manufactured Home in 2015 and all details are custom finished by Heritage Award winning master carpenter. Look to the ocean from this beautiful home with all the finest finishings in every room and outside. Spacious efficient open plan design. Kitchen features; pull out drawers in shelving + appliance garage. Meticulously maintained. Upgraded cabinets, flooring, premium lighting, fixtures, appliances, closet organizers. Raised toilets & heated floors in primary bathroom. Seemless vinyl flooring for easy maintenance. Picture hanging rails, custom designer paint inside. Under counter lights. Heat pump. 1000 watt generator. Low maintenance yard, + green house and planter boxes. Wrap deck with large canvas awning. Fruit trees; apple & fig. Poured crawl space with lots of access. Garage with work bench. Numerous premium upgrades and details, this is a must see.
















































