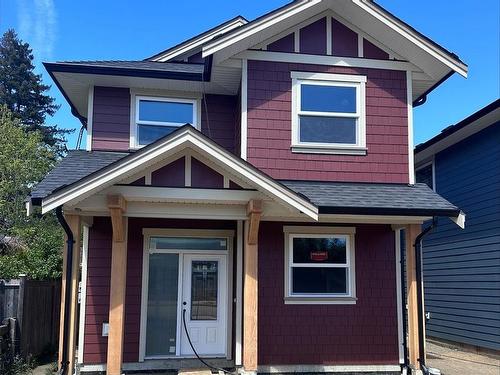Property Information:
This newly constructed 3-bed, 3-bath home in Courtenay offers high-quality finishes, energy-efficient features, and a flexible layout with the option for a 4th bedroom, den, or guest suite on the main level. Situated near city amenities, schools, and walking trails, it presents an enticing opportunity for buyers looking for a modern, comfortable living space. The home features in-floor radiant NG heat, air conditioning, ally access, main level living with a very nice living and 3 bedrooms up. Currently under construction with expected completion by summer 2024.












