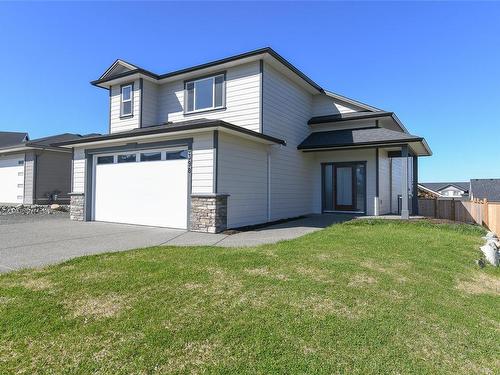Property Information:
Nicely designed new construction 3 bed, 2 bath home plus secondary 2 bedroom suite, by Grand Legacy Homes, in the ever popular Ridge location. The home has a spacious feel to it with open plan living spaces featuring 11’ cathedral ceilings, floor to ceiling tiled gas fireplace. The kitchen features a large pantry, along with hand crafted wood cabinetry paired with quartz counters and stainless-steel appliances. The island eating bar, and a lovely coffee bar area are a perfect match of form and function. The dining area allows for coast mountain views through the sliding glass doors to the deck. On the lower level there is a large family room perfect for the kids and their friends, along with a convenient laundry area. The real benefit of this house is the fully contained, legal 715sq ft 2 bedroom 1 bath suite with its own entrance. Ideal as a mortgage helper, for multi generational living or separate space for visitors. This home is ready for possession immediately.


























































