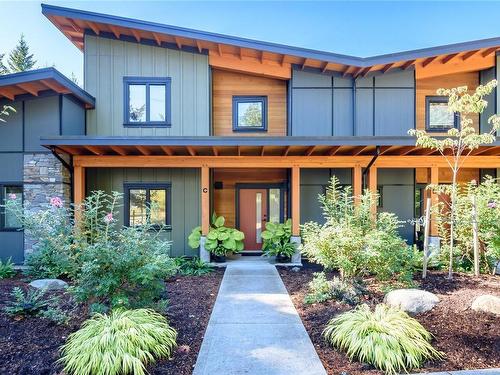Property Information:
STUNNING! West Coast Contemporary meets Modern Luxury nestled in a park-like setting. This 3 bed, 3 bath unit has been immaculately kept. It features high ceilings with superior finishings and engineered hardwood flooring. The spacious primary bedroom offers a walk-in closet, 3 piece ensuite, two more spacious bedrooms and loft. The entertainer's kitchen is well appointed with a large working island, quartz countertops, and high-end stainless-steel appliances including natural gas range. The soaring ceiling invites extensive windows, drench the home in sun and blends the outdoor elements seamlessly with the home. Ocean access with the close-by walkway, and moments to the nearby restaurants and various venues. The strata complex is a mix of three patio homes and four townhouses and is nicely landscaped with a drought-tolerant design. This unit has one covered parking spot and a storage room. Pet friendly, 2 dogs or 2 cats or a combination of 2 is permitted, and rentals allowed.












































