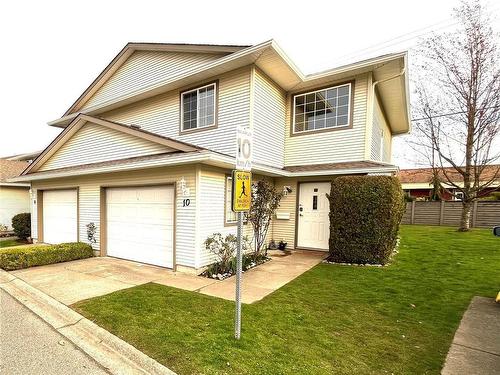Property Information:
3 Bedroom 3 bath fully renovated Comox Townhouse. Open concept floorplan with cozy gas f/p with updated surround. Bright white modern finishing with quartz counter tops & tiled back splash & s/s appliances. Newer flooring upstairs. 3 updated bathrooms, newer b/b, newer trim, newer paint, newer faucets. Stunning Home! Super close to all shopping and amenities as its right across the street. All levels of Schooling walkable as well and short drive to CFB Comox!












































