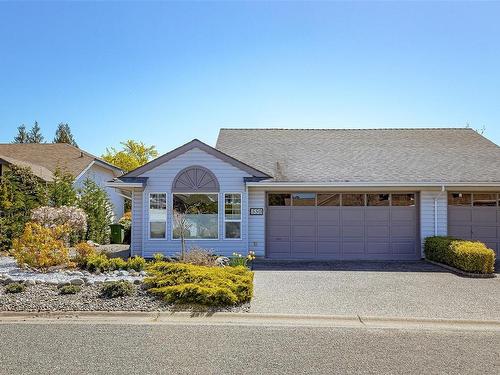Property Information:
Sunny and bright south facing home with fantastic RANCHER layout to optimize the view of the 11th fairway of the Arbutus Ridge Golf Course. Efficient use of space to enjoy all the beautiful updates here; engineered wood floors, vinyl windows, kitchen and bathrooms with cozy fireplace ~ all updated and beautiful! In pristine condition and ready for you to move in and relax.. Enjoy the private courtyard entrance and the private back patio with room for a barbque. This home is located on a quiet cul-de-sac and just half a block to all the village centre amenities; cafe, hair salon, pool, tennis, gym, library, mailboxes, meeting rooms and so much more! Living is good here with a wonderful oceanfront community with security and nature at your doorstep.










































