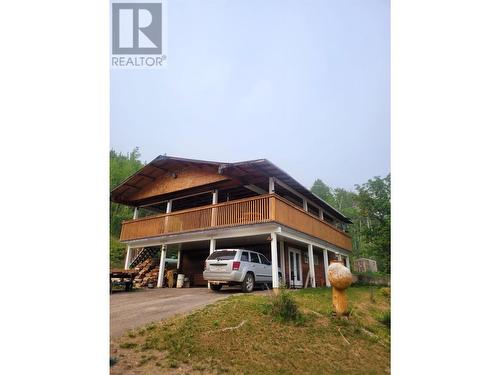Property Information:
LARGE HOME AND SHOP ON 8 ACRES WITH PANORAMIC VIEWS! This two-story home has a huge amount of deck space to truly bask in the beauty of the surroundings of this property. The view of the valley is incredible! The house has 3 bedrooms and 2 bathrooms, a decent sized kitchen and large living room. The master bedroom is on the lower level and offers an ensuite and sauna. The upper level has the other two bedrooms and a great hot tub on the private deck. The shop is huge and provides a concrete pad, and mega storage. There are some great garden spots here as well. Additionally, there is a large carport for RV and boat storage. This unique property is located 5 minutes west of Chetwynd. Please call today to book your private viewing! (id:27)
Building Features:
-
Style:
Detached
-
Building Type:
House
-
Construction Style - Attachment:
Detached
-
Exterior Finish:
Wood
-
Fire Protection:
-
Floor Space:
1920 Square Feet
-
Heating Type:
Forced air, Stove
-
Appliances:
Refrigerator, Oven




















