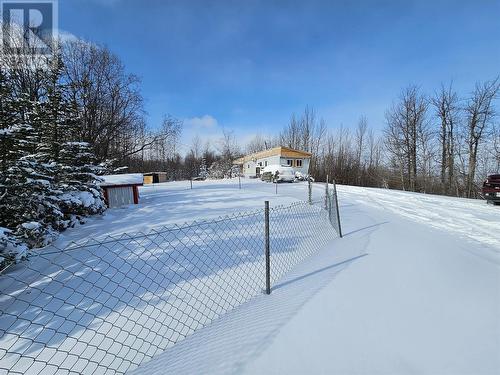Property Information:
Welcome home to this delightful residence in the quiet countryside of Chetwynd Rural with a GARAGE, RV parking, garden spot, well for water and a beautifully updated property. This charming one-level home, set on 5 fantastic acres, boasts a comfortable interior living area of 1185 square feet, perfect for a new family. The home offers comfortable and spacious 4 bedrooms, perfect for peace and privacy. Love the pleasing upgrades throughout the house. For those who adore the outdoors without going too far from home, there's plenty to enjoy. This property not only comes with a sprawling lot but also has a well for water and a 24x26 heated garage, ensuring ample room for your much-loved automobiles or for any DIY endeavors you might have. Car enthusiasts or those in need of a generous workshop space will find this feature an absolute dream! This wonderful home echoes a lifestyle of peace, tranquility, and convenience in the heart of Chetwynd Rural. If you have horses, there is water for horses piped to the pasture. Don't wait! Start creating your new family memories in this lovely, ready-to-move-in haven. (id:27)
Building Features:
-
Style:
Detached
-
Building Type:
Building Type
-
Architectural Style:
Rancher
-
Exterior Finish:
Vinyl siding
-
Fire Protection:
-
Fireplace Fuel:
Wood
-
Fireplace Type:
Unknown
-
Floor Space:
1185 Square Feet
-
Foundation Type:
-
Roof Material:
Steel
-
Roof Style:
Unknown
-
Heating Type:
Forced air
-
Appliances:
Refrigerator, Range - Electric






















