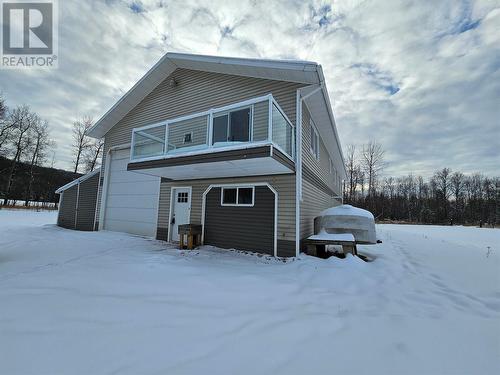Property Information:
TAKE A LOOK & see if you like it, SELLER WANTS IT SOLD. Make an offer and see where it goes. Discover the goodness of tranquil countryside living in this beautiful 3-bedroom, 2-bathroom, Bi-Level home nestled in the serene heart of Chetwynd! With an ample internal living space of 1368 square feet, this property boasts of aesthetics and functionality, bound to accommodate every creature comfort you desire. Enjoy the space and freedom of the expansive 12.33 Acres of land, complete with a well and fenced areas, perfect for animal lovers and those with a green thumb. Indulge in a home that perfectly harmonizes rustic charm with modern luxury. The attached 17x60 garage, equipped with massive 14x14 foot doors, delivers plenty of space for your dream car collection or can serve as a grand workshop for all your passion projects. Turn relaxation into a daily routine with the 5-piece main bath, fitted with a luxurious soaker tub, for unwinding after a long day. Fall in love with your kitchen again as the included gas cook stove offers a cooking experience likened to professional culinary spaces. The quiet surroundings ensure you're far from the city's hustle and bustle but close enough to enjoy its amenities whenever you desire. Embrace the balance of tranquility and convenience in the idyllic retreat that is Chetwynd. Make your next move your best one yet to this Chetwynd gem! Your sanctuary of comfort and peace awaits.#ChetwyndHomes #RuralLiving #LuxuryRealEstate#CountrysideCharm (id:27)
Building Features:
-
Style:
Detached
-
Building Type:
House
-
Architectural Style:
Other
-
Construction Style - Attachment:
Detached
-
Exterior Finish:
Vinyl siding
-
Fire Protection:
-
Fireplace Fuel:
Propane
-
Fireplace Type:
Unknown
-
Floor Space:
1367 Square Feet
-
Flooring Type:
Flooring Type
-
Roof Material:
Asphalt shingle
-
Roof Style:
Unknown
-
Heating Type:
Forced air
-
Appliances:
Refrigerator, Dishwasher, Dryer, Range - Gas, Hood Fan, Washer































