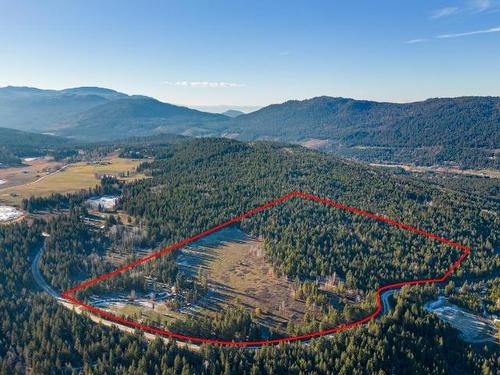Property Information:
Welcome to 1049 Hepburn Road, an absolute gem with its gorgeous views, privacy, and distinctiveness. Located only 45 minutes from Kamloops and 10 minutes from Chase, it provides easy access to all the amenities and recreational activities one might want. A gorgeous 52-acre property with a perfect blend of approx. 22 acres of forest and the rest pasture. The home is approx. 1925 sq. Ft with 3 bedrooms and 1 bath and includes an unfinished basement with a separate entrance. In the past the owners have had horses, donkeys, cows, chickens, and sheep due to having perimeter fencing, cross fencing, corrals, round pen, coups, shop, sheds, and shelters. Plus, the forested area gives an owner the opportunity for riding trails, walking trails, cross country skiing and hiking. Hepburn Road runs along the side of the property allowing for future entrances that would help with future development.This property is priced to sell, a great opportunity with some TLC. All measurements approx.
Building Features:
-
Total Finished Area:
1925 Square Feet








































































