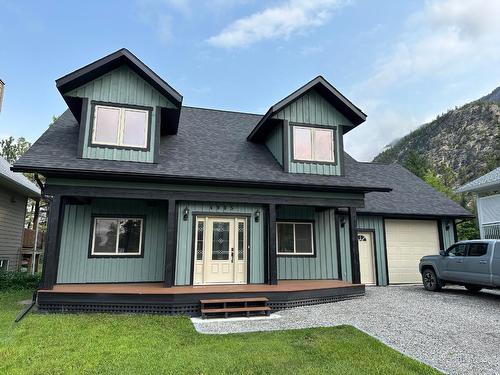Property Information:
Newer home in Canal Flats! Come and fall in love with this well constructed home that offers an open main level floor plan complete with a spacious country kitchen with wood cabinetry, dining room area and large living room. There is a main door entrance and a mudroom from the garage entrance along with a large den/office area. The upper floor contains a large master bedroom with pine t/g ceilings, a large 5 piece ensuite with tile flooring and a spacious walk in closet. There are two additional bedrooms, a full bathroom and the laundry room. The home was designed with lots of large windows making this cozy home bright. The talented woodworking craftsmanship is evident throughout the home with its finishings. There is an attached garage and the back yard is fully fenced. Enjoy your morning or evening sitting on the front or back covered deck and you are only a few minutes from Columbia Lake and the only public beach and boat launch on the lake! This home will not disappoint. (id:7525)
Building Features:
-
Style:
Detached
-
Building Type:
House
-
Architectural Style:
2 Level
-
Basement Development:
Unknown
-
Basement Type:
Crawl space
-
Construction Material:
Wood frame
-
Easement:
Other
-
Exterior Finish:
Wood siding
-
Flooring Type:
Ceramic Tile, Laminate, Linoleum
-
Foundation Type:
Concrete
-
Roof Material:
Asphalt shingle
-
Roof Style:
Unknown
-
Heating Type:
Forced air
-
Heating Fuel:
Electric
-
Appliances:
Dryer, Microwave, Refrigerator, Washer, Stove, Dishwasher
























































