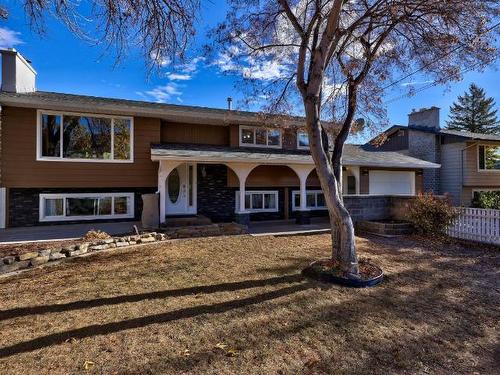Property Information:
This meticulously maintained & tastefully updated home is a must see! Fresh paint inside and out, the open concept main floor of this home offers a bright kitchen with beautiful 4' x 6' butcher block island. Glass French double doors off of both the dining and primary bedroom lead to your 580 sq ft covered deck with privacy screening on both ends extending your living space to the outdoors where you can take in the stunning backyard views. Enjoy the fruits of your labor with garden beds, apple, apricot, plum and cherry trees, wine making grapes and a greenhouse. Spotless garage with handy access through man doors to both the front & backyards as well as basement access leading to a wall of storage cabinets and laundry room with sink. Large windows in the garage provide additional lighting while tinkering at your work bench. Central a/c and loads of parking for RV, toys and vehicles. Excellent first timer, family or retirement home, close to school, park and all amenities.
Building Features:
-
Total Finished Area:
2129 Square Feet













































