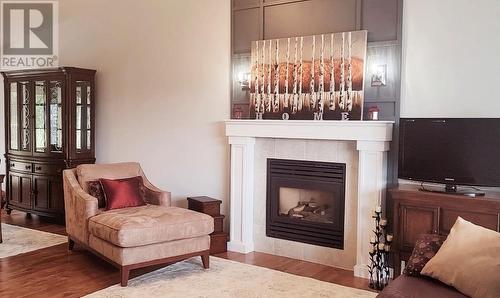
515 9TH AVENUE, Burns Lake, British Columbia, V0J 1E0
$449,000MLS® # R2793263

House For Sale In Burns Lake, British Columbia
4
Bedrooms
3
Baths
-
8051.00 Square Feet
Lot Size
Property Information:
You found the right property! Great for family and or professional people. Well built and well maintained four bedroom, three bathroom house with a spacious double garage. Floor plan has open concept kitchen/dining/living area featuring gas fireplace and exceptional vaulted ceiling. The primary bedroom with ensuite, walk-in closet, has patio doors to a deck, with hookups for a hot tub. The dining room leads to the same large deck with a natural gas connection for a BBQ. The basement is fully finished with a fourth bedroom, a large recreation room, bathroom and storage room. For your pets, the large fenced back yard has a storage shed and plenty of space for your garden. Motivated Seller; make an offer!! (id:27)
Building Features:
- Style: Detached
- Building Type: House
- Basement Type: Full
- Construction Style - Attachment: Detached
- Fireplace: Yes
- Floor Space: 2749 Square Feet
- Foundation Type: Concrete Perimeter
- Roof Material: Asphalt shingle
- Roof Style: Conventional
- Heating Type: Forced air
- Heating Fuel: Natural gas
- Appliances: Washer, Dryer, Refrigerator, Stove, Dishwasher
Property Features:
- OwnershipType: Freehold
- Property Type: Single Family
- Bedrooms: 4
- Bathrooms: 3
- Built in: 1999
- Floor Space (approx): 2749.00 Square Feet
- Lot Size: 8051.00 Square Feet
- Parking Type: Garage
- No. of Parking Spaces: 2
Rooms:
- 4th Bedroom Basement Level 3.05 m x 3.96 m 10.00 ft x 13.00 ft
- Recreation Room Basement Level 7.92 m x 5.18 m 26.00 ft x 17.00 ft
- Storage Basement Level 1.83 m x 3.05 m 6.00 ft x 10.00 ft
- Hobby Basement Level 3.05 m x 3.05 m 10.00 ft x 10.00 ft
- Other Basement Level 2.74 m x 3.05 m 9.00 ft x 10.00 ft
- Other Basement Level 2.74 m x 3.05 m 9.00 ft x 10.00 ft
- Primary Bedroom Main Level 3.35 m x 3.35 m 11.00 ft x 11.00 ft
- 2nd Bedroom Main Level 2.74 m x 3.05 m 9.00 ft x 10.00 ft
- 3rd Bedroom Main Level 2.74 m x 2.74 m 9.00 ft x 9.00 ft
- Dining Main Level 3.35 m x 3.35 m 11.00 ft x 11.00 ft
- Kitchen Main Level 2.74 m x 3.66 m 9.00 ft x 12.00 ft
- Laundry Main Level 1.83 m x 1.52 m 6.00 ft x 5.00 ft
- Living Main Level 3.96 m x 4.57 m 13.00 ft x 15.00 ft
- Other Main Level 1.52 m x 1.52 m 5.00 ft x 5.00 ft
Courtesy of: Royal LePage Little Oak Realty
This listing content provided by REALTOR.ca has been licensed by REALTOR® members of The Canadian Real Estate Association.
Additional Photos


















