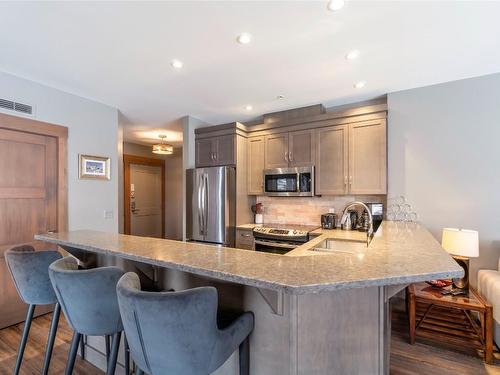Property Information:
This ski-in ski-out luxury condo at Big White Ski Resort's Stonegate Complex offers an unparalleled mountain living experience. With its well-designed layout and premium features, it's sure to appeal to both residents and vacationers alike.
The open-concept living room, dining area, and kitchen are bathed in natural light thanks to large windows, creating a bright and inviting space for relaxation and entertainment. The kitchen boasts high-end appliances and countertops, catering to both functionality and aesthetics.
The bedroom, with its access to a private deck, provides breathtaking mountain views, allowing residents to immerse themselves in the beauty of the surroundings. The convenience of in-suite laundry adds practicality to daily living.
There is ample storage space in the entryway and personal storage locker.
The Stonegate Complex itself elevates the living experience with its array of amenities. From an 18-seat theater to a coffee shop, kids' play and games room, adult billiard and poker lounge, and full gym facilities, residents have access to a wide range of entertainment options without leaving the comfort of their home. The indoor-outdoor pool and hot tubs provide relaxation opportunities.
This unit is not only perfect for personal enjoyment but also presents an excellent opportunity for rental revenue, catering to those seeking both a luxurious retreat and an investment opportunity in the heart of the mountains.
GST paid






































