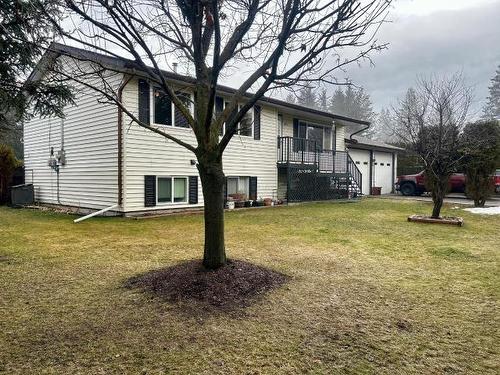Property Information:
Offering excellent Investment potential. This pristine home with In-law suite offers opportunity for multigenerational living &/or mtg helper. Replete with oversized 24’x24’ attached shop/garage that provides lots of space for tinkering & toys. The well-groomed yard is surrounded by mature cedars that provide privacy & quiet, is fully fenced with plenty of parking in front and separate gated access to back yard for RV parking or storage. This 2200 Sq. Ft. Home saw major renovations in 2017. Main floor of the home has open concept kitchen that leads to dining & living room, has 2 large bedrooms, 3pc bath w/laundry. Bsmt In-law suite has separate entry, offers a bright open floor plan with shaker style cabinets, 2 bedrooms & 4 pc bath w/laundry. Pellet stove& propane stove ensure cozy warmth. Complete with full appliance package up & down, 10'x 16' deck, On town water,200-amp service. Located within easy access to all town amenities, and easy access to Main Hwy.
Building Features:
-
Total Finished Area:
2200 Square Feet




























