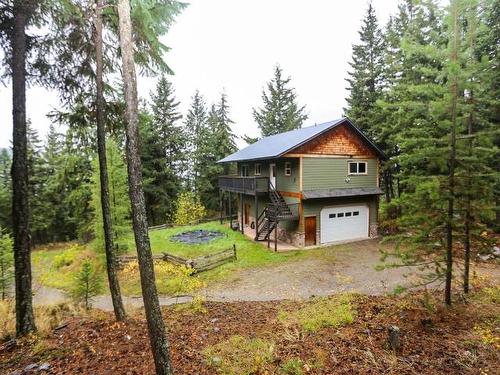Property Information:
Nestled in the hills near Barriere, you will find this custom built 2004 2 storey home on 11.8 acres of natural BC beauty. With 1 bdrm & a den, 1.5 bath and featuring radiant in-floor heat, polished concrete floors, vaulted ceilings, wrap around deck, custom made birch cabinetry, pantry, raised bar counter, with a wood stove in the main living area to keep the chill off, this home & property ticks so many boxes. The master bdrm offers w/i closet and jack & jill bath. The entry level features 2 pc bath, access to the double garage, fully finished and also offering in floor heat (this could be converted to living area if so desired). Under the house is a poured concrete bunker 12x22x8. Water is gravity fed from shallow well, Jet Creek offers year round ambience. If nature walks, trails, crown land & lakes are for you then you need to check this one out. A 10x8 garden shed & 13'6x15 shop round out the outbuildings. Adams Lake, Johnson Lake are within minutes, and Kamloops 40 min.
Building Features:
-
Total Finished Area:
1152 Square Feet






















































