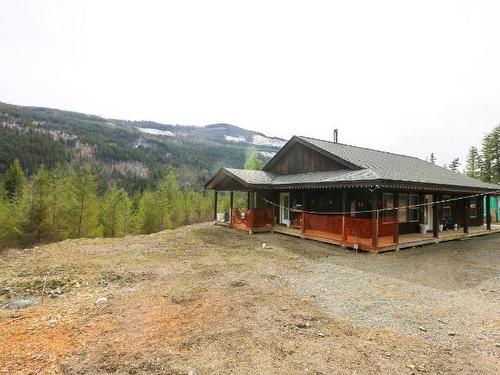Property Information:
Spacious well built custom Rancher on 19.62 acres with River Frontage. This Lovely 1640 sq. Ft, 3-bedroom, 2 baths rancher was built with easy maintenance and efficiency in mind. Home affords a comfortable & warm open floor plan. The beautiful bright central country kitchen is a cook’s dream that highlights plenty of cupboard & counter space, replete with propane range/ wall oven & side by side fridge freezer. The open dining area is perfect for entertaining & provides access to beautiful 10 x18 covered deck, perfect for evening relaxation. The Lg main-bdrm has his/her closets, 3 pc ensuite replete with access to wrap around deck. Propane radiant heated, augmented by central wood stove & on-demand hot water & additional insulation. Property is benched with walking trails & private fishing/picnic spot on River. Included is 1460 Sq. Ft. Shop with new 100-amp elect upgrade. Home has 200 Amp service /shared well. Enjoy your own wilderness oasis with cultivated forest & natural game tr
Building Features:
-
Total Finished Area:
1610 Square Feet






















































































