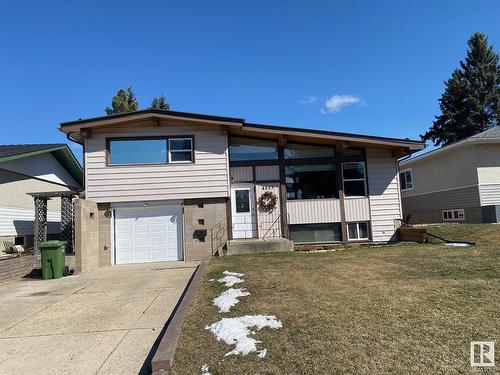Property Information:
Classic, warm and very inviting! Check out this gorgeous home located in the east central area of the City! Fully vaulted ceilings, flooding with natural light throughout the kitchen, dining, living area & front entry. Fieldstone fireplace accents this awesome living area, and has been converted to a cozy electric insert. Country style kitchen is loaded with custom built oak cabinets in a cappuccino finish, open and bright with natural light and good sized dining area. Staircase open to upper floor which had a good sized master bedroom, and 2 additional bedrooms & 3-pc bath. Master has unique built-in cabinets, + more built-in cabinets in the hall. Laundry/ Sewing room is on the lower level, and this is where the entrance from the attached garage/workshop comes in. Basement has a huge family room with Fieldstone fireplace as well, converted to cozy electric as well. Additional bonus room 3-pc bath, and 4th bedroom/den. Hot water heated, fully fenced, nice patio deck, sheds.
Courtesy of: Royal LePage Parkland Agencies
Data was last updated 2024-05-06 at 07:26
The data relating to real estate for sale on this web site comes in part from the Internet Data exchange (“IDX”) program of the REALTORS® Association of Edmonton. IDX information is provided exclusively for consumers' personal, non-commercial use and may not be used for any purpose other than to identify prospective properties consumers may be interested in purchasing. The data on this website is deemed reliable but is not guaranteed accurate by the REALTORS® Association of Edmonton. Information deemed reliable but not guaranteed.
Copyright 2024 by the REALTORS® Association of Edmonton. All Rights Reserved.
Data is deemed reliable but is not guaranteed accurate by the REALTORS® Association of Edmonton.




























































