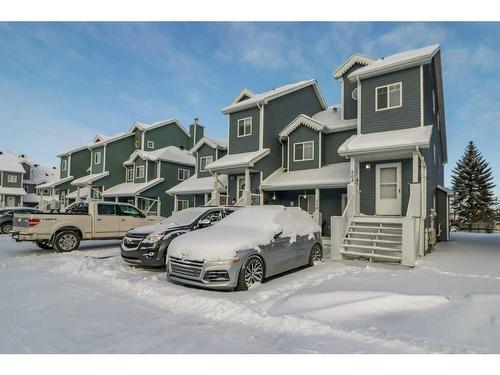Property Information:
Price Reduced to 215,900. Charming Townhouse end unit Condo with 3 bedrooms and 2 Bathrooms in the DOWNTOWN DISTRICT OF SYLVAN LAKE with an Open floor plan NEAR TO THE LAKE. Recently added new lighting fixtures with LED lighting. Composite hardwood laminate throughout the unit. Natural light and north-facing doors to the balcony with a view of the lake. The primary master bedroom is large with an open view and 2nd floor the bedroom features a good-sized closet & a 3-piece ensuite with a soaker tub. The kitchen has an island to give you extra counter and storage space. The main floor also has a 4-piece main bathroom and a newer stackable washer and dryer! The monthly condo fee covers the condo management duties, maintenance of grounds, common areas, parking, reserve fund contributions, snow removal & garbage. This condo community is PET FRIENDLY (approval is required) and there are NO AGE RESTRICTIONS. Nearby amenities, 1.5 blocks away is Sylvan Lake & golf course. Close to Rotary Light House Park. Walking distance to Community Center, Schools, Royal Canadian Legion, and Lakeshore Boulevard shopping area. What a perfect home or a place for every season!
Inclusions: wall coverings and all attached lighting fixtures
Building Features:
-
Total Finished Area:
1382.24


















