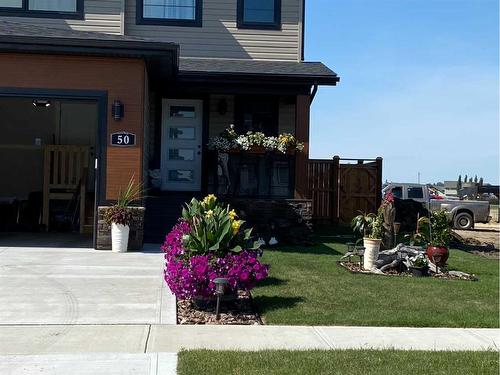Property Information:
BEAUTIFUL EXECUTIVE HOME! ~ Built in 2021 with TWO GARAGES / FRONT ATTACHED AND BACK DETACHED! Numerous upgrades, including QUARTZ countertops ~ upgraded soft close cabinets ~ a HUGE 11-foot ISLAND WITH EATING BAR LARGE DINING AREA ~ Upper-level laundry ~ a spacious master bedroom with a 3-piece ensuite, walk-in closet plus 2 extra bedrooms and a 4-piece bathroom ~ ON DEMAND HOT WATER, BUILT IN HRV CLEAN AIR SYSTEM FOR A HEATHIER HOME ~ HIGH EFICIENCY FURNACE WITH BUILT IN HUMIDIFER, WATER SOFTENER AND MORE! Enjoy the beautiful WEST FACING BACKYARD for sun lovers, complete with an extended concrete pad, lovely landscaping, a new fence, and a SECOND BACK DETACHED GARAGE! ~ SUPREME LOCATION! Reminder for 10-YEAR NEW HOME WARRANTY. DISCOVER SYLVAN LAKE: THE HIGHLY SOUGHT-AFTER JEWEL OF CENTRAL ALBERTA! With over 20,000 residents, Sylvan Lake caters to all ages with numerous schools, recreational facilities, and community programs ~ Enjoy various activities such as golfing, boating, fishing, and paddleboarding, a leisurely stroll along the waterfront boardwalk or the town's many other walking paths ~ As the season changes Sylvan Lake transforms into a beautiful winter wonderland, offering ice skating, ice fishing, quadding, and much more!
Inclusions: N/A
Building Features:
-
Total Finished Area:
1436.07














































