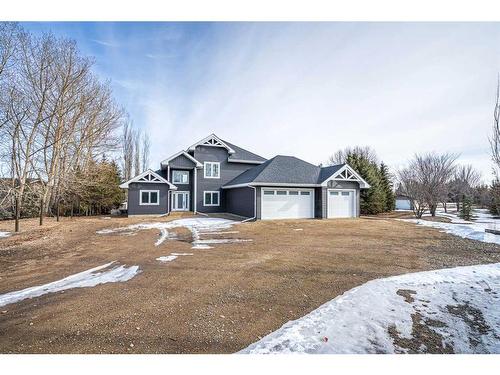Property Information:
Rare Find! A private piece of lakeside paradise!! This brand new two storey can be found on a massive lakefront lot of Sandy Beach, AB. This attractive home includes 5 bedrooms & 3 bathrooms. Open floor plan with kitchen, dining area & great living room boasting large windows, gorgeous gas fireplace & high ceilings to enjoy the view during all seasons. This custom kitchen boasts quartz counter tops, modern soft close cabinets, built in shelves, range hood, & a sizeable island. The main floor is complete with two more bedrooms, powder room & mudroom with custom bench. The master suite is located on the back of the home with a grand view of the lake. The master suite is complete with a soaker tub, double sinks, separate oversized stand-up shower, private toilet room and a walk-in closet just off the ensuite bathroom. The second floor of this home is equally as impressive as the main, with 3 bedrooms, a bathroom, & a laundry room with shelves. There is a triple attached garage with in floor heat and an additional spacious detached garage for storage. Bussing is to Lloydminster School Division. Some of the many features are: air conditioning, in floor heat in the entire main floor & garage, water softener & iron system, quartz counter tops throughout, surround sound speakers, upgraded lighting, new home warranty, and natural gas bbq hook up. This home has so many opportunities for enjoyment if you love fishing, water sports or just the scenic peace and quiet. Imagine Christmas in such a beautiful setting!
Inclusions: N/A
Building Features:
-
Air Conditioning:
Yes
-
Garage:
Yes
-
Total Finished Area:
2576.00







































