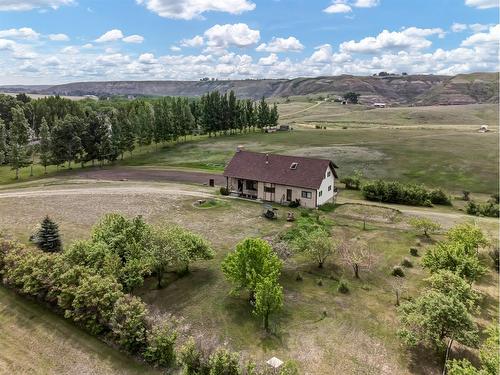Property Information:
Are you looking for the peace and quiet that acreage life offers? This may be the place for you! With just under 7 acres and a large family home, this property has so much to offer. As you walk in, you will be impressed by the huge vaulted ceilings, and floor to ceiling brick fireplace feature wall. And you can't miss the sizeable living room windows allowing plenty of daylight to permeate the main floor living space. From the living room, you venture into the spacious kitchen and dining room, complete with a breakfast bar, butcher block island, and loads of cabinet space. On the main level, you will also find two large bedrooms, a three piece bath with extra large vanity and main floor laundry with closets and an additional exterior door. Upstairs is the master retreat which boasts a large bonus room leading to patio doors and a gorgeous view off the deck, as well as a spacious master bedroom with TONS of closet space , 3 piece bath, and an extra storage room/office. The walkout basement is home to a large family room with loads of natural light, a fourth bedroom, 3 piece bath with shower and an extra large storage room with shelving. The basement also has access to the workshop/garage which has two overhead doors and plenty of room to work on projects! Outside just may be the best part! There are tons of different fruit trees including apple, plum and chokecherry as well as beautiful lilac bushes out front. Behind the house is a massive garden space that has been plowed and is ready for planting. And all the irrigation equipment for garden and tree watering will be left with the house. For domestic water, there is a 6000 gallon cistern. Yard use water is pressurized from the river. With great neighbours and a school bus that comes right to your driveway, this home is a great place to raise a family. Don't miss your opportunity to view this home and all it's potential! Call your favourite REALTOR® today.
Inclusions: Fridge, stove, dishwasher (AS IS), microwave, window coverings, irrigation parts and equipment, basement freezers (2), basement fridge, washer, dryer, 3 sheds, window A/C (4), garage shelving, basement shelving.
Building Features:
-
Air Conditioning:
Yes
-
Total Finished Area:
2535.00

















































