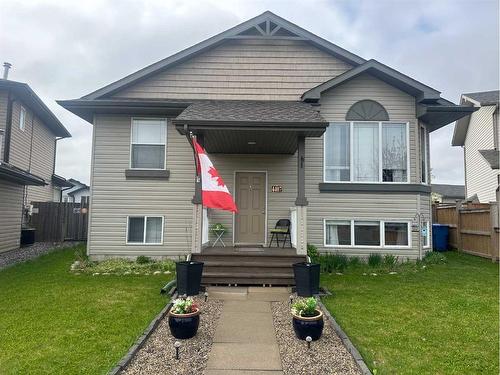Property Information:
What a remarkable family home with 5 bedrooms located in Creekside. This bi level offers you a large main entryway that leads you to the upper level living room with large windows that provide light from the west. Preparing meals is convenient in the kitchen which has plenty of cupboards and cabinets, a central island and stainless steel/black appliance package including a double oven. There is plenty of room in the large primary bedroom with a 3 piece en suite with shower . The balance of the main floor has 2 additional bedrooms and a full 4 piece bath. Retiring to the lower level, you will find a corner gas fireplace in the large family room, 2 additional bedrooms and a full bath, and laundry/storage room. Outside you can enjoy the upper deck, lower level deck, fenced yard, room for RV storage and a double detached garage. This home has had upgraded flooring, shingles replaced in 2022, pet door installed in the garage, gravel in the rear of the home, fresh paint, new Levelor blinds on the main floor. Great location as there is back alley access for your RV parking, a playground across the road. Wett inspection was recently done to ensure your fireplaces' safety. Family friendly neighborhood.
Inclusions: N/A
Building Features:
-
Air Conditioning:
Yes
-
Total Finished Area:
1187.00

































