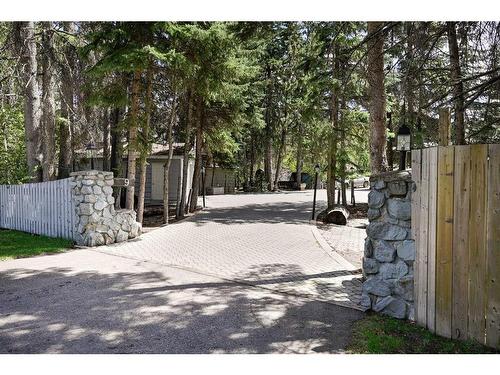Property Information:
COUNTRY LIVING IN THE CITY 1.07 ACRES. Since being built in 1969 this home has gone through some massive changes. From the cultured stone exterior you will enter to see a sunken living room with a gas fireplace and engineered hardwood flooring which goes straight through the dining room leading to the kitchen with ceramic tile flooring and infloor heat. Granite countertops , 2 pantries, stainless steel appliances including a gas range and a builtin range fan. Many renovations over the years include but not limited to, cedar lined walkin closet in the primary bedroom, duel sinks, towel warmer and infloor heat. Infloor heat in the hallways and main bathroom as well as granite counter top & low flow toilet. Two bedrooms upstairs and 3 in the basement with a total of 4 1/2 bathrooms. In the year round sunroom a 6 man hot tub, free standing gas stove and 4 patio door to the great outdoors. Downstairs a sunken living room, gas fireplace with brick surround and all new lighting, Laundry/furnace room, 2 furnaces, hot water on demand, built in vacuum & attachments. The studio above the garage has it's own kitchen, gas stove and bathroom, a great place for teenagers. Parking for 4 plus vehicles in garages. On the outside a beautiful wrap around deck, gazebo, ice rink and lots of additional parking. There is a well and a septic field all in good condition with the ability to hook up to city services. Lots of room for a BIG family.
Inclusions: Hot tub
Building Features:
-
Total Finished Area:
2695.00


















































