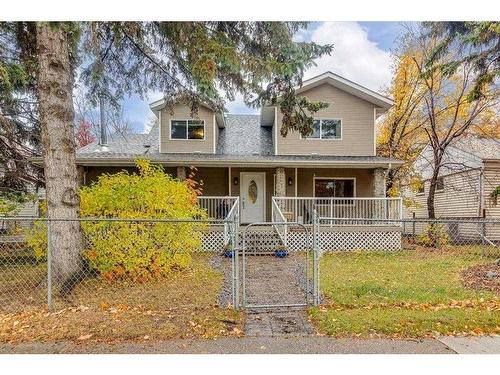Property Information:
Rebuilt to Perfection in 2007Completely rebuilt in 2007 from a 930 sqft. 2 bed 1 bath home to the large 4 bed 5 bath home that stands today, it boasts exceptional construction features. The house contains 3/4-inch maple flooring, providing durability and timeless appeal. All plumbing supply lines are copper, ensuring longevity and reliability.During the rebuilding process, special attention was given to construction details. The owner implemented cutting-edge thermal break technology, which greatly mitigates cold penetration, effectively manages summer heat penetration, and minimizes noise transfer. This innovative approach features independent interior and exterior wall placements, along with meticulous attention to the ceiling/attic and floor elements.The kitchen is a chef's paradise, boasting Silestone quartz countertops, a gas stove with an electric oven, built-in microwave, two ovens, an expansive walk-in pantry with ample storage space below, and abundant cabinets.The spacious master bedroom on the main floor features a walk-in closet and an ensuite bath complete with double sinks, a luxurious 2-person corner tub, and a walk-in double shower.Upstairs, you'll find three additional bedrooms, one of which has its own ensuite for added convenience.The lower level is ideal for entertainment and relaxation, offering a large family room, a theatre room, a designated computer area, and a versatile space that can serve as an exercise room or office. There was a fifth bathroom added in the basement for additional convenience. Outside, a detached 24x24 heated garage awaits, perfect for your next project. The landscaped yard features a large covered back deck and a fire pit, ideal for outdoor gatherings.Situated near the scenic Waskasoo trails and schools, this property offers a blend of spacious living, modern amenities, and a picturesque setting.
Inclusions: N/A
Building Features:
-
Total Finished Area:
2024.90








































