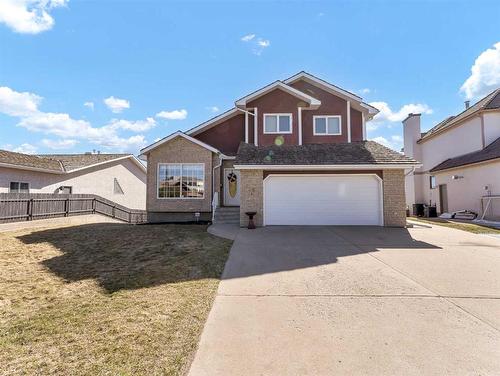Property Information:
Just steps away from a beautiful walking path this home is located in a quiet Taylor neighborhood presenting a walkout basement, double attached garage and stunning COULEE VIEWS! Featuring 2,043 Sqft, 4 bedrooms, 3.5 bathrooms this family home can't be beat. You are welcomed by high ceilings and an abundance of natural light that illuminates every corner of the home. The living room transitions seamlessly into the formal dining room, creating a perfect setting for entertaining friends and family. The kitchen features a charming breakfast nook that overlooks the picturesque coulees and expansive backyard. Family room off the kitchen invites you with a gas fireplace, built in book case and a large window that frames the breathtaking views. Step out through the patio door onto the upper deck, which spans the back of the home and provides an ideal spot to unwind and savor your morning coffee. Upstairs, the spacious primary bedroom awaits, complete with a walk-in closet and a 3pc en-suite featuring a glass shower. Two additional generously sized bedrooms and a full 4pc bathroom complete this level. The walk-out basement offers ample space for everyone, with a large family room, a spacious bedroom with a sizable walk-in closet, a 3pc bathroom, and a versatile rec/bonus area surrounded by windows. Outside, the expansive yard is fully landscaped, partially fenced, and offers plenty of room for summer activities for the whole family. This gem of a home is not one to be missed! Contact us today to schedule a private tour.
Inclusions: fridge, stove, dishwasher built-in, washer & dryer, window coverings, central air conditioner, ceiling fans, garage door opener + remote, central vacuums + attachments, storage shed
Building Features:
-
Air Conditioning:
Yes
-
Total Finished Area:
2043.00


















































