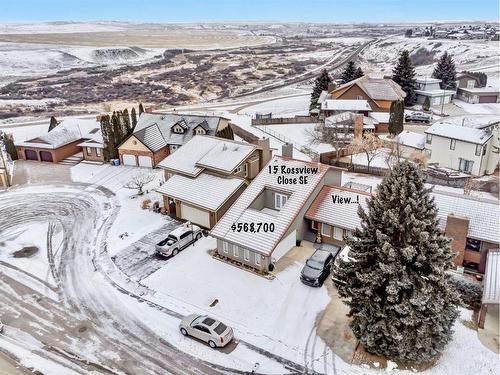Property Information:
LOCATION! LOCATION! Beautiful quiet court location with coulee view! Vaulted ceilings, Renovated Main floor and 2nd story with fresh Paint, Hardwood Flooring, Fixtures, Kitchen, Bathrooms, main floor laundry, living room, Dining room and Mud room directly attached to Double Garage . This Home has 3 bedrooms & 3 bathrooms with ensuite and top Deck off Master bedroom. The Basement could easily have a 4th or 5th Bedroom and is a blank sketch ready for your plan.. The Main floor Dining room is off the front entry with tons of natural light showing off the beautiful hardwood floors leading into the perfect kitchen with open concept, custom white and grey cabinets and tile backsplash and huge walk in Pantry This home has the perfect island for socializing with your family and friends or Baking your favorite Realtor a pie...! The patio doors off to the deck Give you quick access to enjoy your view and quiet backyard.. Check out the beautiful stone gas burning Fire place. Both the Kitchen and Living room have doors leading to the backyard. Main floor is completed with work out/ Mudroom/Den, laundry room & 3 piece bathroom. The upstairs includes master bedroom with his and hers closets and a private deck. The basement is a Blank sketch ready for your plans and a huge storage area! The backyard backs onto a trail and to the coulee view.. There are so many Renovated items you cant see like New light fixtures throughout home, plumbing, wiring and a New High energy efficient Furnace, new Hot water Tank. You have to see this home to really appreciate it..
Inclusions: Central Air Conditioner, Dishwasher, Refrigerator, Stove(s), Washer/Dryer, Window Coverings
Building Features:
-
Air Conditioning:
Yes
-
Total Finished Area:
2058.00


















































