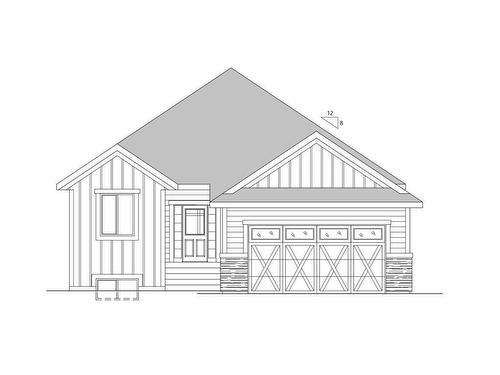Property Information:
Introducing a stunning bungalow home designed with modern luxury in mind. As you step through the front door, you'll be greeted by a spacious open-concept living room and dining area. The natural light pouring in from large windows and the vaulted ceilings creates a bright and airy atmosphere that extends throughout the home. The gourmet kitchen features stainless steel appliances, quartz countertops, a large island, and plenty of cabinet space for storage. The main floor also includes a versatile den that could be used as a home office or a guest bedroom, a convenient second full bath laundry room and access to the attached oversized, 22'x26'garage. You'll find a spacious primary bedroom with a walk-in closet and an en-suite bathroom that features a double sink vanity, a soaking tub, and a separate shower. A full basement with high ceilings provides plenty of storage space and endless possibilities for future expansion. This home is built with high-quality materials and energy-efficient features that ensure a comfortable and sustainable living experience. The outdoor living space is perfect for relaxing and entertaining, with a spacious backyard that offers plenty of privacy. This bungalow home is located in a desirable neighborhood that offers a golf course and clubhouse plus easy access to local amenities, shopping, and entertainment. Don't miss your chance to own this luxurious new home!
Inclusions: N/A
Building Features:
-
Total Finished Area:
1508.00











