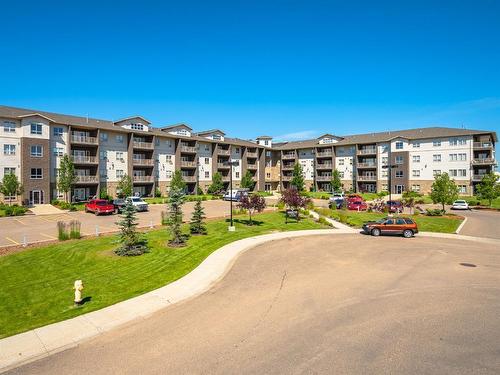Property Information:
Two bedroom, west facing unit in the penthouse level of Cornerstone. This is one of the largest of the units in the building with an open floor plan offering lots of west facing windows allowing lots of natural light. The features of this suite are a spacious entry, kitchen overlooking the balcony, very large dining and living room space and gas fireplace. Gas line on balcony. The guest room is huge with a walk in closet and it's own 4 pce ensuite. Your guests will never want to leave. The master bedroom also features a cozy gas fireplace, an extra large ensuite with tub, separate shower, double sinks and private toilet plus a large walk in closet and linen. There is a roomy storage room with washer dryer and central vac plus attachements. A convenient 2 pce washroom is just off the living area. The amenities in this building are a convenient fitness room, a tastefully decorated owner's lounge with patio and BBQ, a mail room, two elevators, meeting rooms, guest rooms and sitting areas. All appliances remain with this unit. There are also two heated underground titled parking stalls and notice the car wash for owners' use. The condo fees cover everything except power/cable/phone. This luxury unit is definitely worth looking at, make your move today.
Inclusions: Central Vac RI, Natural Gas BBQ Hookup, TV Mounts, Accessible by Wheel Chair, Underground Sprinkler System
Building Features:
-
Air Conditioning:
Yes
-
Total Finished Area:
1791.00











































