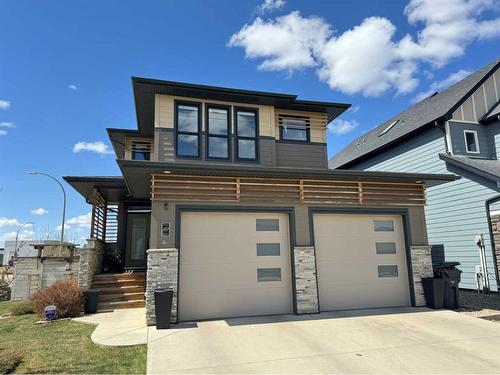Property Information:
Welcome to 497 Devonia Way W, Lethbridge! Located in the sought-after community of Crossings of West Lethbridge, this gorgeous home is perfect for modern living. Presenting former showhome The Ashburn by Avonlea, this meticulously crafted home boasts 4 bedrooms, 3.5 bathrooms, and a heated attached double car garage, setting the stage for luxurious comfort and convenience. The main floor, as you step in, has a welcoming half bathroom along with an open living with fireplace, dining area, and kitchen with walk-in pantry – great for hosting get-togethers or cosy family nights. Upstairs, you'll find a spacious bonus family room that separates the primary bedroom from the two others. The primary bedroom is a real treat with a spacious walk-in closet, a fancy 5-piece bathroom with soaker tub, and even a laundry room nearby for added convenience. The basement is fully finished, offering even more living space with a large family room, an extra bedroom, and another full bathroom, plus a utility room. This home is truly special, having been recognized as an award-winning Show Home for its year. It comes with some great upgrades, like soundproof insulation in the basement, a garage heater, and a beautifully landscaped yard with irrigation and a cedar fence – all thanks to Dino's Landscaping. They even added a door to the garage for easy access to the dog run. For security, there are sensors on the windows and cameras inside and outside, all hooked up to a Telus security system that you can control from your phone. And if you want to relax, there's a top-notch 8 person hot tub up for negotiation – it's a Coast Spa Mirage. Don't miss out on this fantastic home – it's ready and waiting for you to make it yours. Be sure to check out the video tour in the links or on YouTube by searching for the home address.
Inclusions: Fridge, Electrical Cook Top, Hood Fan, Built-in Oven, Built In Microwave, Dishwasher, Washer, Dryer, Stand-up Freezer, All Window Coverings, Hot Tub, Movable Shed (where-is)
Building Features:
-
Air Conditioning:
Yes
-
Total Finished Area:
1883.00

















































