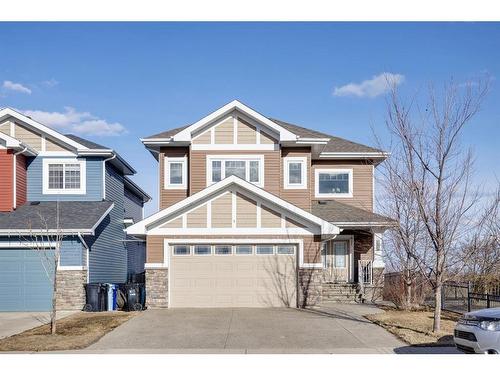Property Information:
Backing on to the Trees! 2 Bedroom Legal Suite! Executive build! Welcome to 332 Dixon Road. This 2691 sq ft, 6 bed, 5 bath custom built, two storey home was tastefully designed and built with functionality in mind. Elegant and contemporary, this quality built home features an open concept main level, large windows and hardwood floors! The chefs inspired kitchen is complete ceramic tile floors, centre island with eat up breakfast bar & built in microwave, granite countertops, soft close drawers, glass tile backsplash, gas cooktop with stainless steel range hood, and a bright and open dining area with coffered ceilings! Entertain guests in the executive family room that is complete with sky high ceilings, beautiful lighting and large windows. The family room has direct access to the a main floor bedroom and 4 piece bathroom. Kick back on those minus 40 days in your cozy living room that features surround sound, custom gas fireplace with ceramic tile surround and wood mantel. Head up the hardwood finished stairwell to the 2nd level where you find a long hallway that overlooks the family room, 3 oversized bedrooms plus two full bathrooms. The spacious master is complete with hardwood floors, coffered ceiling, spacious walk in closet, SPA like en-suite with dual sinks, jetted tub and a stand up tile shower. The primary bedroom has access to an exclusive balcony to enjoy your morning coffee or take in the northern lights. The two extra bedrooms are complete with large closets with built in shelving and hardwood floors. The 2nd level is finished off with upper floor laundry with granite countertops, custom shelving and a 20 x 14 bonus room. There is attached, double heated garage with epoxy floors, triple car parking driveway and a 2 bedroom legal suite with a paying tenant! The back deck with duradek finish is westerly facing so that you can enjoy day long sun! This property is sure to move quickly! Call or text to line up your personal viewing!-
Inclusions: Fridge, Stove, dishwasher, washer, dryer, bbq, microwave, a/c, Basement: fridge, stove, dishwasher, washer, dryer, microwave
Building Features:
-
Air Conditioning:
Yes
-
Total Finished Area:
2691.00


















































