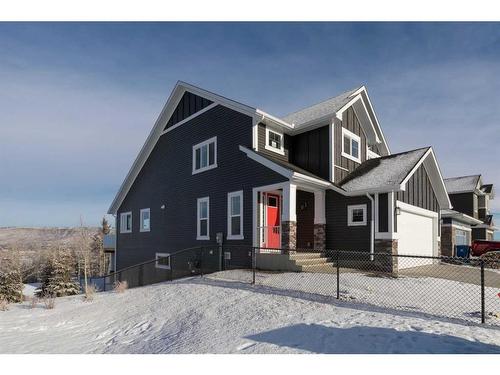Property Information:
RARE MAIN FLOOR PRIMARY BEDROOM | 5pc ENSUITE | TWO BEDROOMS and 4pc BATH in LOFT | OVERSIZED 8’x18’ GARAGE DOOR | Welcome to this unique Rivercrest home. The spacious and upgraded kitchen is a chef's dream, featuring $20,000 in upgrades including; Fisher & Paykel appliances, a quartz countertop, and an oversized apron sink. Island offers ample space for meal preparation and storage, with soft-close drawers, two-spice pullout drawers. Various cabinets feature roll-out shelves. The open concept design extends to the inviting living area, where you can relax and unwind in front of the feature gas fireplace. From the living room, step out onto the expansive 325 sq ft deck, offering breathtaking views of the mountains, Bow River, and the town. Perfect for outdoor entertaining or simply enjoying the scenic surroundings. The main floor also boasts a luxurious primary bedroom complete with an ensuite that features double vanities, soaking tub, and separate shower, providing a private oasis of comfort and tranquility. The convenience of a laundry room on the main floor, and an office separated by a barn door, adds practicality to daily living. Venture up to the upper floor loft, where you'll find a bonus room, 4 pc bathroom and two additional bedrooms. These cozy and well-appointed spaces are perfect for family members or guests. The unfinished walk-out basement boasts over 1,100 sqft that awaits your creative touch. The 21’x21’ garage features an 18’x8’ oversized door, and an electric car charger rough-in outlet. Enjoy the tranquility and beauty of nature by backing onto a ravine. $3000 credit towards a W/D of your choice. Book your showing today to find out why Living in Cochrane is Loving where you Live!
Inclusions: None
Building Features:
-
Total Finished Area:
2110.00








































