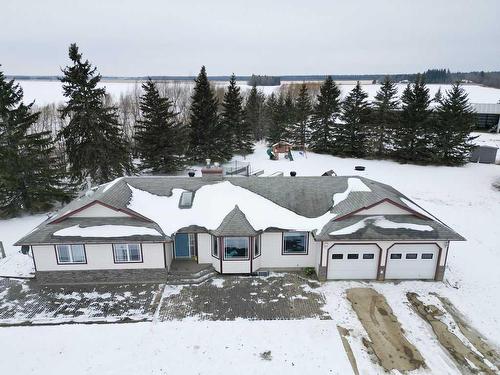Property Information:
Well cared for family home on 9.64 acres. Located 12 minutes north of the Town of Athabasca. When you walk in, you are welcomed by a 3-sided natural gas fireplace, vaulted ceilings, large living room, kitchen with stainless steel appliances, island and the dining area with a patio door to the no maintenance deck. Down the hallway, there is a 4 piece main bathroom with tile floors and white shiplap ceiling and 2 nice sized bedrooms. The master bedroom has a patio door to the deck and a 3-piece en-suite. Main floor laundry just off the kitchen that leads to the 29' x 24' finished garage. The basement has 9' ceilings and features a wet bar in the large recreation room. Perfect for large gatherings to watch the game, holidays and parties. There is a 4 piece bathroom, bonus room and storage room. You also will have a 30' x 40' finished shop with heat; and a 32' x 105' open faced shed in the back for extra covered storage. Perfect place for some space and a fantastic place to call home.
Inclusions: Kitchen island, central air conditioner
Building Features:
-
Air Conditioning:
Yes
-
Total Finished Area:
1481.00




































