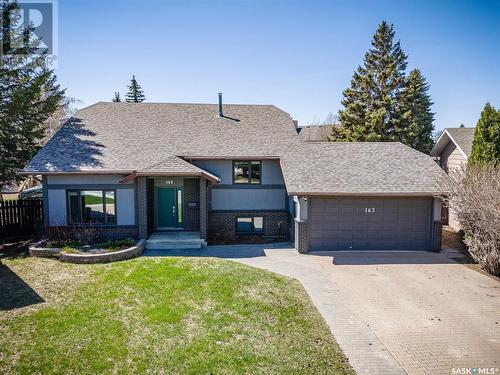Property Information:
Welcome to the desirable Silverwood Heights neighbourhood! This modified 4-level split boasts 1,462 sqft of thoughtfully designed living space. Step inside to discover a fully developed interior featuring 5 bedrooms and 3 bathrooms, providing ample space for your family's needs. The heart of this home is its spacious kitchen, complete with all stainless steel appliances included, making meal preparation a breeze. After dinner, retreat to the cozy living room or head downstairs to the family room with 9' ceilings, perfect for movie nights or entertaining guests. Enjoy the comfort of central air conditioning throughout the warmer months, and rest easy knowing your vehicles are stored in a double attached garage during the winter. The shingles were replaced in 2019. Outside, the fully developed yard offers a private oasis for outdoor enjoyment, a large deck built in 2021 with storage underneath and a fenced off garden area. Conveniently located in a family-friendly community, this home is close to schools, parks, shopping, and more. Don't miss your chance to make this Silverwood Heights gem your own—schedule a showing today! (id:27)
Building Features:
-
Style:
Detached
-
Building Type:
House
-
Basement Development:
Finished
-
Basement Type:
Full
-
Construction Style - Split Level:
Split level
-
Floor Space:
1462 Square Feet
-
Heating Type:
Forced air
-
Heating Fuel:
Natural gas
-
Cooling Type:
Central air conditioning
-
Appliances:
Washer, Refrigerator, Dryer, Garage door opener remote, Central Vacuum, Stove




















































