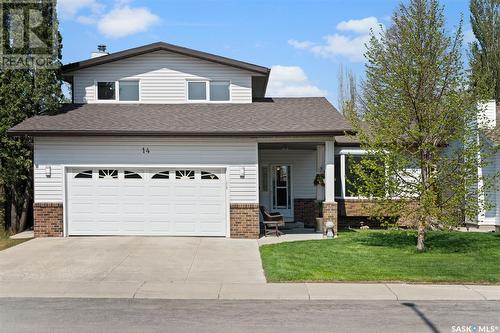Property Information:
Discover a meticulously maintained 1802 sq ft family home nestled on a serene court in the sought-after Silverwood Heights. This inviting property features 5 spacious bedrooms and 3 baths, making it ideal for both comfort and privacy. Step inside to a functional main floor layout, complete with a laundry room enhanced with ample cabinetry for added convenience. The heart of the home is the kitchen, recently remodeled to include quartz countertops, an abundance of freshly lacquered maple cabinets ,island seating with a built-in computer desk, and new appliances such as a built-in wall oven, cooktop, and pop-up exhaust fan in the island. Additionally, the kitchen is equipped with modern conveniences like a garburator and central vacuum system. The master bedroom is a private retreat, boasting a walk-in closet and a newly renovated 3-piece ensuite with a sleek, updated shower. Throughout the home, fresh paint in some areas and newer flooring to update the space, as well as custom interior doors,creating a warm and inviting atmosphere. Outdoor living is just as impressive, featuring a spacious, maintenance-free deck, a patio area, and a shed, perfect for storage. The convenience of a gas BBQ hookup makes this home perfect for entertaining. Recent upgrades include new shingles and eavestroughs, ensuring peace of mind. Located in a family-friendly neighborhood, this home is just steps from two elementary schools, two high schools, and WJL Harvey Park. Enjoy easy access to the Meewasin Trail, Lawson Heights Mall, a soccer center, and the Silverwood Golf Course, making it perfect for family living. Loved and cared for by the same owners this home is now ready for its new family. Don't miss the opportunity to make this beautiful house your new home.Call your favourite REALTOR® to view (id:27)
Building Features:
-
Style:
Detached
-
Building Type:
House
-
Architectural Style:
2 Level
-
Basement Development:
Finished
-
Basement Type:
Full
-
Fireplace Fuel:
Wood
-
Fireplace Type:
Conventional
-
Heating Type:
Forced air
-
Heating Fuel:
Natural gas
-
Cooling Type:
Central air conditioning
-
Appliances:
Washer, Refrigerator, Dishwasher, Dryer, Microwave, Garburator, Oven - Built-In, Window Coverings, Garage door opener remote, Storage Shed, Stove











































