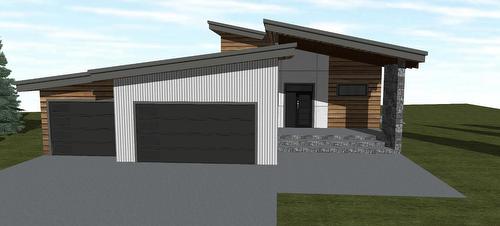
102 PONDEROSA VIEW, Kimberley, British Columbia, V1A 0A5
$1,190,000MLS® # 2474700

House For Sale In Kimberley, British Columbia
4
Bedrooms
3
Baths
-
11732.00 Square Feet
Lot Size
Property Information:
See yourself at home in this custom high end home to be built by Tyee. Excellent location within Forest Crowne with beautiful surroundings and views. You'll walk in your front foyer with the mud room/ laundry & bathroom to the left with access into the triple garage and a bedroom or office to the right. Keep walking and you'll find yourself in the open concept living space with a dream kitchen and center island. Add to this access onto the back deck from both the living room and master suite. The master is spacious with a walk in closet and ensuite. The basement provides even more living space with a large rec room, two more bedrooms, full bath and storage room. The home will have central air and all the well known Tyee finishes. Anticipated completion will be Fall 2024. (id:7525)
Building Features:
- Style: Detached
- Building Type: House
- Basement Development: Finished
- Basement Type: Full
- Construction Material: Wood frame
- Exterior Finish: Other, Wood, Stone
- Flooring Type: Flooring Type
- Foundation Type: Concrete
- Roof Material: Metal
- Roof Style: Unknown
- Heating Type: Forced air
- Heating Fuel: Natural gas
- Cooling Type: Central air conditioning
Property Features:
- OwnershipType: Freehold
- Property Type: Single Family
- Bedrooms: 4
- Bathrooms: 3
- Built in: 2022
- Floor Space (approx): 2880.00
- Lot Size: 11732.00 Square Feet
- Utility Type: Sewer - Available
- Zoning Type: Residential
Rooms:
- Bathroom Lower Level Measurements not available
- Bedroom Lower Level 12 x 12'7
- Recreation Room Lower Level 32 x 19
- Bedroom Lower Level 15 x 12
- Kitchen Main Level 15 x 14
- Dining Main Level 15 x 12
- Living Main Level 14 x 16
- Ensuite Bathroom Main Level Measurements not available
- Bathroom Main Level Measurements not available
- Other Main Level 1 x 1
- Primary Bedroom Main Level 14 x 14
- Bedroom Main Level 9'7 x 10
Courtesy of: Royal LePage East Kootenay Realty
This listing content provided by REALTOR.ca has been licensed by REALTOR® members of The Canadian Real Estate Association.
Additional Photos





