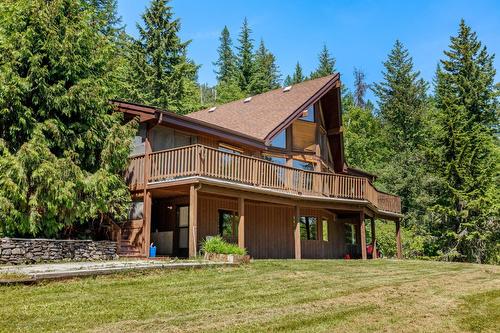Property Information:
Welcome to 1485 Evans Road in West Creston BC, for nature lovers and those seeking peace and tranquility! This solid built home built in 1984 is located in the middle of a beautiful natural landscape that offers a bright, sun-filled interior. 14.53 acres of paradise for wildlife lovers and outdoor recreationalists. Generous size windows and vaulted ceilings on the main floor with a beautiful rock fireplace to tie everything together. Sizable deck to enjoy and entertain family and guests. Spend your time relaxing on the screened-in porch and dive into a good book. The upper floor is an open loft ready for your ideas with a small deck facing the backyard. The lower level has plenty of storage and large rooms to transform to your liking. If you truly want to spend your time at home relaxing & enjoying the harmonious sounds of nature, this is the place! (id:7525)
Building Features:
-
Style:
Detached
-
Building Type:
House
-
Basement Development:
Unknown
-
Basement Type:
Full
-
Construction Material:
Wood frame
-
Easement:
Right of way, Easement
-
Exterior Finish:
Wood siding
-
Flooring Type:
Hardwood, Concrete, Linoleum
-
Foundation Type:
Concrete
-
Roof Material:
Asphalt shingle
-
Roof Style:
Unknown
-
Heating Type:
Stove, Electric baseboard units
-
Heating Fuel:
Electric, Wood
-
Appliances:
Refrigerator, Stove























































