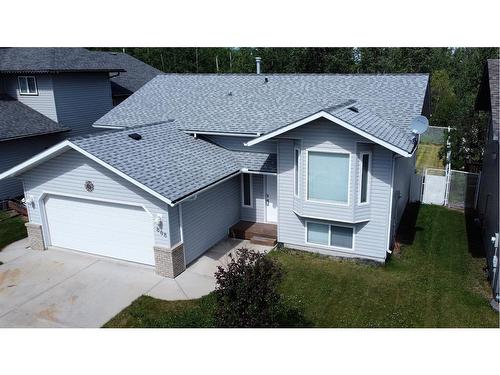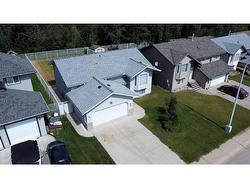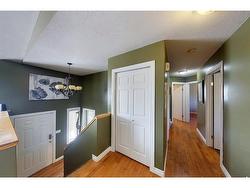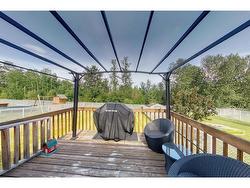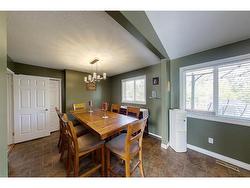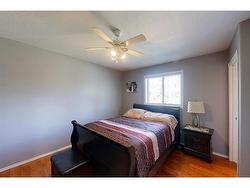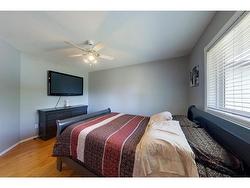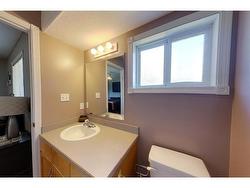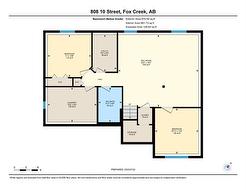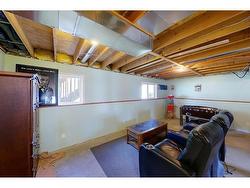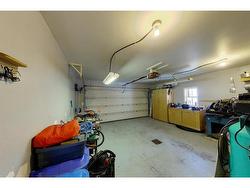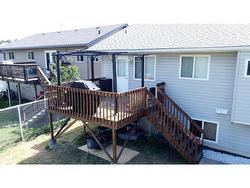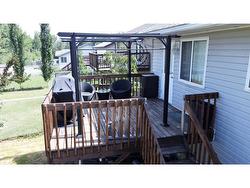Property Information:
***Beautiful Bi-Level in a quiet Neighborhood***Come see this beautiful bi-level home. You’ll find hardwood floors throughout most of the upper level. High vaulted ceilings in the living room continue into the large kitchen. This kitchen has plenty of cupboards, an island with built in wine rack, all stainless-steel appliances, and access to the backyard deck great for BBQ-ing. There is a very large dining room right off the kitchen (once a 3rd bedroom, which could be easily converted back). Also on the main floor, there is a 4-piece bathroom, a good-sized bedroom and a substantial primary bedroom with a 3-piece ensuite. The basement has in-floor heat and is partially finished with a bedroom, 3-piece bathroom, a large rec room, a massive laundry room, and an office/4th bedroom. There is plenty of storage including space under the stairs. Off the double driveway, you enter into a double car garage with in floor heating. The backyard is completely fenced with durable chain-link, and backs onto the green space between the community and the golf course. All this and only a few blocks from the school. If that’s not enough, it also has new shingles installed 2 years ago. Come check this out, you won’t be disappointed.
Inclusions: N/A
Building Features:
-
Total Finished Area:
1134.78

